Sunlight, Color, and Breezes
By Max Levy, FAIA
Texas Architect Magazine
May/June 2022
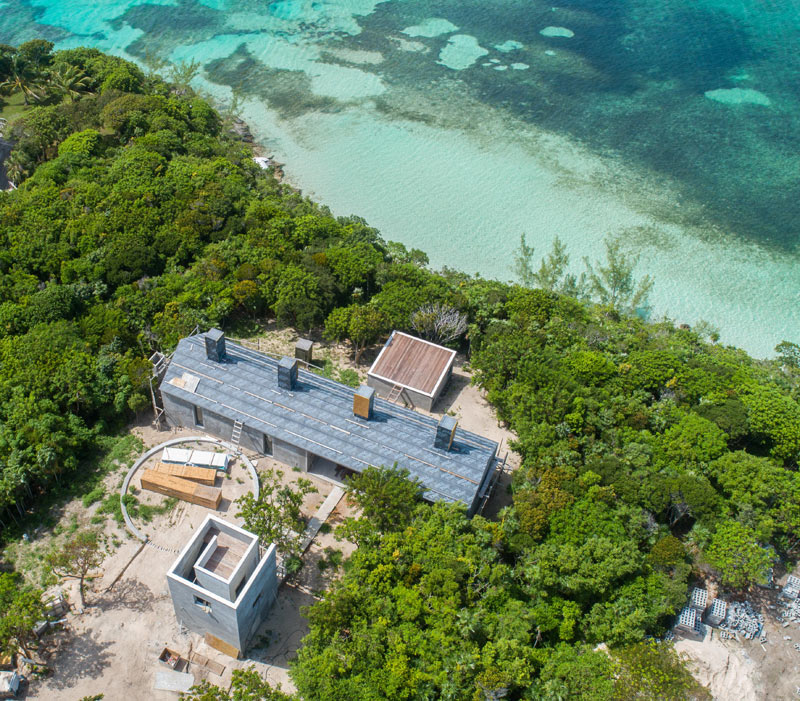 Harbour Island, Bahamas, is only three miles long and a half mile wide, but it is known internationally for its beaches of pale pink sand. It is surrounded by seemingly photoshopped waters of turquoise and purple, and across its sliver of land greenness abounds. Even its "downtown" buildings, mostly British from the 19th century, are brightly hued. This unusual presence of color is heightened by a particularly vivid sunlight undimmed by air pollution (only golf carts are allowed). Long ago a center of wooden shipbuilding, the economy now relies on tourism, but islander poverty is glimpsed behind this cheerful scene. Beyond the hospitality industry, one of the few other sources of work is construction: new, remodeling, and rebuilding against storms, termites, and humidity.
Harbour Island, Bahamas, is only three miles long and a half mile wide, but it is known internationally for its beaches of pale pink sand. It is surrounded by seemingly photoshopped waters of turquoise and purple, and across its sliver of land greenness abounds. Even its "downtown" buildings, mostly British from the 19th century, are brightly hued. This unusual presence of color is heightened by a particularly vivid sunlight undimmed by air pollution (only golf carts are allowed). Long ago a center of wooden shipbuilding, the economy now relies on tourism, but islander poverty is glimpsed behind this cheerful scene. Beyond the hospitality industry, one of the few other sources of work is construction: new, remodeling, and rebuilding against storms, termites, and humidity.
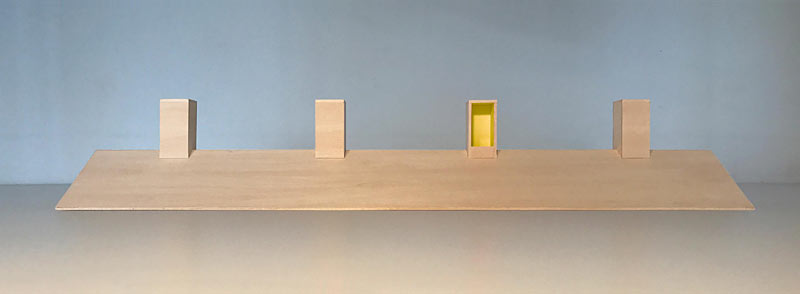
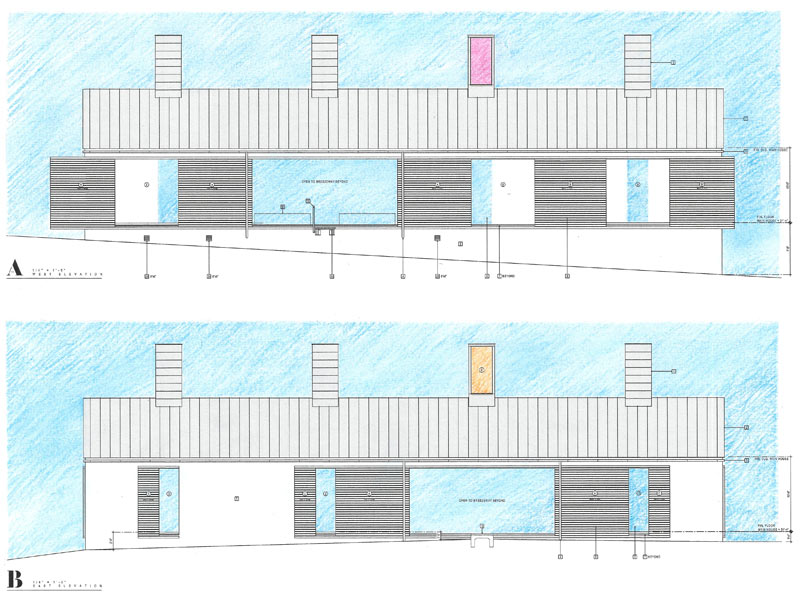 We have under construction a cottage on a bluff sixty feet above the harbor. This setting was an invitation to address sunlight, color, and breezes. The 1800 square foot, one bedroom house is a skinny gabled rectangle with a breezeway cut through the middle. All four sides of each room can open to breezes. Exterior walls are reinforced concrete block, plastered gray, with an interior lining of wood siding painted white. The cavity between these two shells allows all the windows, doors, and insect screens to pocket away, so when they are retracted the house has somewhat the air of a habitable ruin. To occasionally shade the openings, manually operated wood slat sunscreens will roll on exterior-mounted tracks. The floor is cut coral stone throughout.
We have under construction a cottage on a bluff sixty feet above the harbor. This setting was an invitation to address sunlight, color, and breezes. The 1800 square foot, one bedroom house is a skinny gabled rectangle with a breezeway cut through the middle. All four sides of each room can open to breezes. Exterior walls are reinforced concrete block, plastered gray, with an interior lining of wood siding painted white. The cavity between these two shells allows all the windows, doors, and insect screens to pocket away, so when they are retracted the house has somewhat the air of a habitable ruin. To occasionally shade the openings, manually operated wood slat sunscreens will roll on exterior-mounted tracks. The floor is cut coral stone throughout.
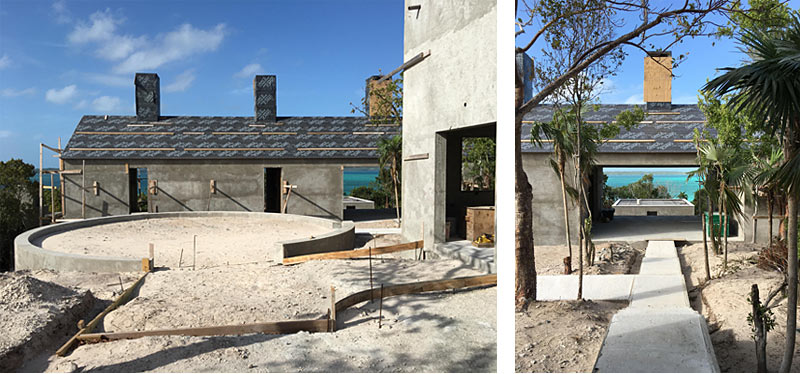 We decided against large expanses of wall-to-wall glass not only for thermal reasons. When views become ubiquitous from every point in a house, the pleasure in them can fade. Instead, we opted for punched openings which frame and savor the views while providing a sense of shelter. If you want a panorama, simply step outside.
We decided against large expanses of wall-to-wall glass not only for thermal reasons. When views become ubiquitous from every point in a house, the pleasure in them can fade. Instead, we opted for punched openings which frame and savor the views while providing a sense of shelter. If you want a panorama, simply step outside.
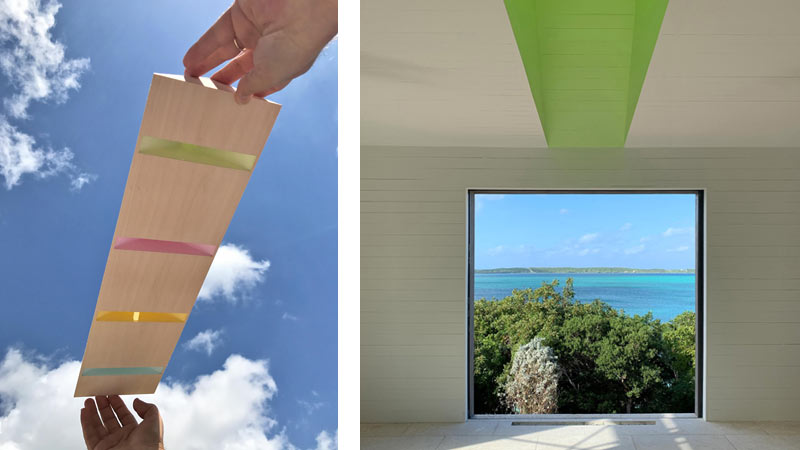 There is one more prominent site characteristic to this project: the sky. Often floating overhead are towering cumulus clouds reflecting a pageant of sunlight. How might one acknowledge such a presence? Four "light chimneys" are spaced along the ridge of the roof. These forms, glazed on one side, each face a different compass direction. Inside they fan out into painted lightwells: yellow for the east-facing light chimney, green for south, pink for west, and blue for steady north. Over the course of the day these lightwells brighten and dim in unison with the sun's journey and the passage of clouds.
There is one more prominent site characteristic to this project: the sky. Often floating overhead are towering cumulus clouds reflecting a pageant of sunlight. How might one acknowledge such a presence? Four "light chimneys" are spaced along the ridge of the roof. These forms, glazed on one side, each face a different compass direction. Inside they fan out into painted lightwells: yellow for the east-facing light chimney, green for south, pink for west, and blue for steady north. Over the course of the day these lightwells brighten and dim in unison with the sun's journey and the passage of clouds.
 Visitors to the house will drive down a long sand path through dense growth, arriving at a cart turnaround: a thirty-four foot diameter mown lawn defined by a concrete edge. They'll next enter the breezeway which reveals and frames a view of the harbor. Gutters and downspouts channel rainwater from the copper roof to a 12,000 gallon cistern beneath the breezeway. There are two freestanding outbuildings: a small guesthouse downhill with a rooftop sundeck, and a cart storage building uphill with a rooftop moondeck; from there one can look east over the narrow island to the Atlantic.
Visitors to the house will drive down a long sand path through dense growth, arriving at a cart turnaround: a thirty-four foot diameter mown lawn defined by a concrete edge. They'll next enter the breezeway which reveals and frames a view of the harbor. Gutters and downspouts channel rainwater from the copper roof to a 12,000 gallon cistern beneath the breezeway. There are two freestanding outbuildings: a small guesthouse downhill with a rooftop sundeck, and a cart storage building uphill with a rooftop moondeck; from there one can look east over the narrow island to the Atlantic.
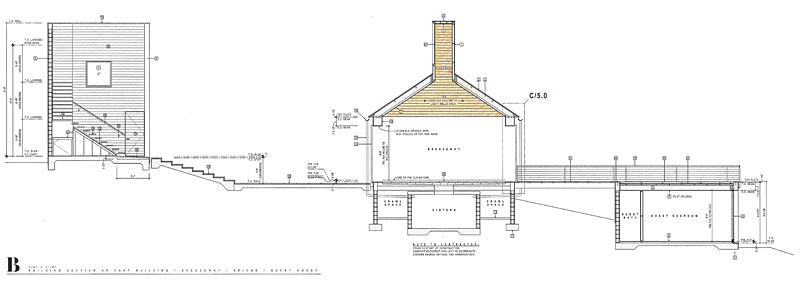 The construction gauntlet we have run on this project has been a challenge. Pandemic quarantines and difficulties in procuring materials are magnified by island complications. Every screw and board must be barged in, and instead of a quick trip to the Home Depot we must often wait months for the missing item. What keeps us going is not only allegiance to a wonderful client, but also the promise of connecting with a remarkable place, its atmosphere and spirit.
The construction gauntlet we have run on this project has been a challenge. Pandemic quarantines and difficulties in procuring materials are magnified by island complications. Every screw and board must be barged in, and instead of a quick trip to the Home Depot we must often wait months for the missing item. What keeps us going is not only allegiance to a wonderful client, but also the promise of connecting with a remarkable place, its atmosphere and spirit.

